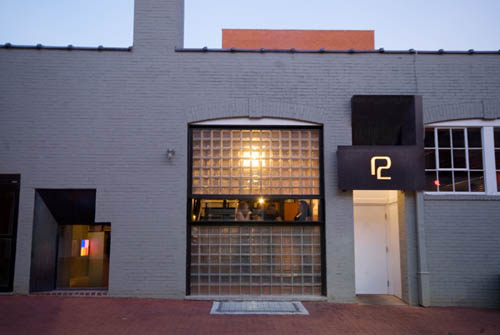
This projects' exterior consisted of three metal components.
To the left is a metal insert consisting of 1/4” plate and a fixed glass window. A compound mitre, welded on the back side, leaves a clean tight visable exterior joint. Completely fabricated in studio and tapped into exsisting openening.
The middle opening is located at an interior stairwell with the clear horizontal glass at a landing. An interior and exterior angle frame was fabricated in studio then bolted into place to encase the glass block. A 12” deep horizontal box was built then inserted into the angle frame to support a clear glass pane. The R2 entry was fabricated in studio and welded into place. Made of 1/4” hot rolled plate, all mitre’s including the “R2” logo were torch cut free hand. There is an exsisting roof scupper that was located above the door so a gutter was built in behind the upper plate. Downspout exited plumb to the exsisting rain leader at street elevation.
 |